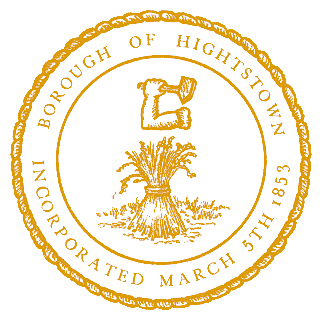City Line at Hightstown Planning Board Application
2020-09 – 3 PRC, LLC – City Line at Hightstown Planning Board Application (PDF)
Notice – published 9-3-2020 (PDF)
Bank Street Redevelopment Plan_FINAL (PDF)
Exhibit Materials for Planning Board Hearing – 9/14/2020
Architectural Plans
- A-1.1 Basement Plan Bank Street Multifamily – Revised parking/egress stair layout (PDF)
- EXT-1 Yellow House – New Exhibit photo comparison of Existing Academy Street façade vs rendering (PDF)
- EXT-2 Yellow House – New Exhibit photo comparison of Existing Bank Street façade vs rendering (PDF)
- A-20 First Level Plan – This is a new exhibit first floor for the parking garage on Tract A (PDF)
- A-21 Second Level Plan – This is a new exhibit Second floor plan for the parking garage on Tract A (PDF)
- A-22 Elevations – This is a new exhibit depicting the east, west and north elevations for the parking garage on Tract A (PDF)
Site Plans - Color Rendering of Site Plan (PDF)
- OVERALL LAYOUT (PDF)
- LAYOUT A (PDF)
- LAYOUT B (PDF)
- LAYOUT C (PDF)
- UTILITIES A (PDF)
- UTILITIES B (PDF)
- UTILITIES C (PDF)
Planner’s Exhibit - Planning Overview Presentation (PDF)
Planning Board Application – City Line at Hightstown (Rug Mill) – Initial Submission 8/17/2020
Completeness Letter – 8-31-2020 – Appl #2020-01 – City Line at Hightstown – PRC Group (PDF)
Architectural Plans
- 2020-8-14_18054 Brick Mill 11×17 Combined (1) (PDF)
- 2020-8-14_18065 Brick Mill TH 11×17 Combined (PDF)
- 2020-8-14_18066 Concrete Mill 11×17 Combined (1) (PDF)
- 2020-8-14_18067 Bank St Apts 11×17 Combined (1) (PDF)
- 2020-8-14_19009 Yellow House 11×17 Combined (3) (PDF)
C-CIRC-C-001-FIRE-CIRCULATION (PDF)
Geotech Reports
Misc. Reports
- 200100_Wetland Delineation Report (PDF)
- 200800_O&M Manual (PDF)
- 200812_jpl_EIS (PDF)
- 200814_ SWM Report-COMPLETE SIGNED-w-DA maps (PDF)
- 200814_kmc_Hightstown_TIS (PDF)
NJDEP Approvals
Site Plans
Surveys
- 200603_B&T Survey_B88, Lt12 (PDF)
- 16001094A_ALTA-NSPS_REV 8-10-20_Signed (PDF)
- 16001094B_Mechanic Street Exhibit (PDF)
- 16001094B_Minor Subdivision_Signed (PDF)
- Mechanic St Vacation-signed (PDF)
Temporary Construction & Permanent Guardrail Easement Agreement (PDF)
